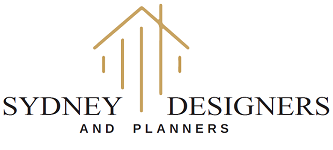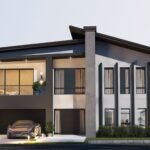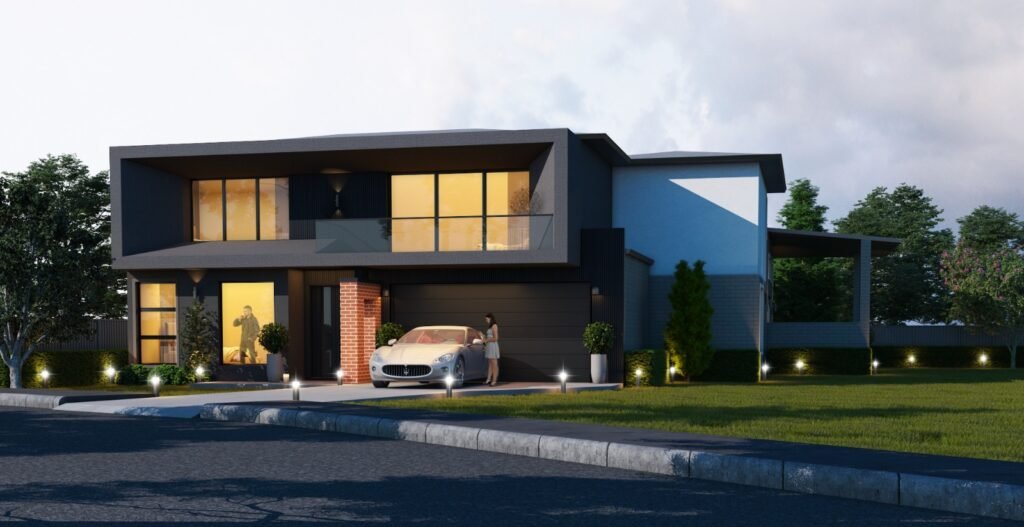
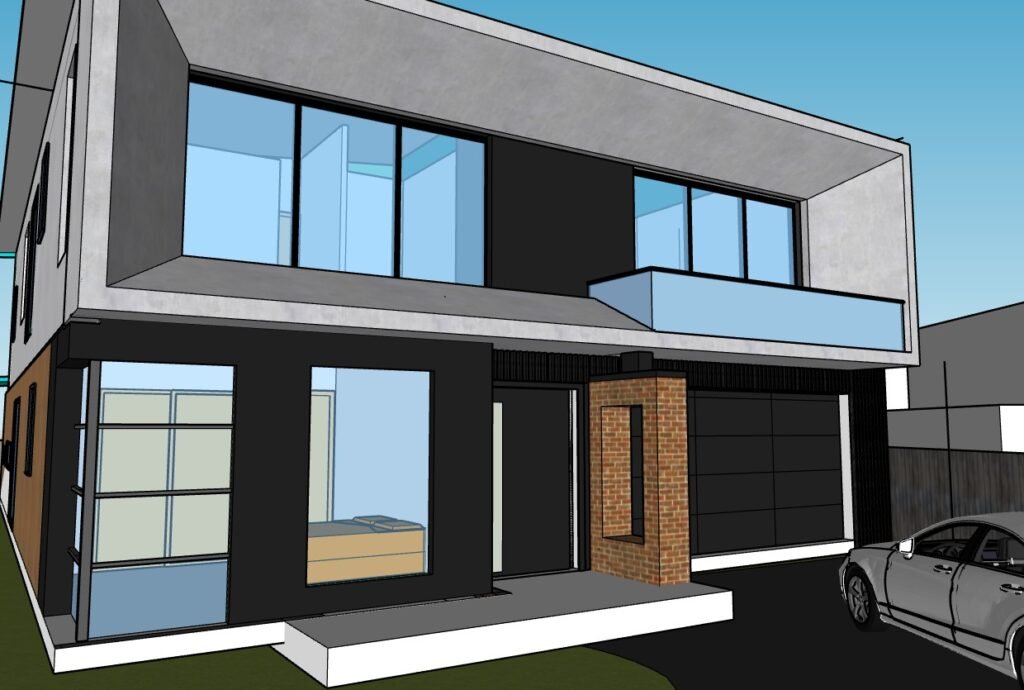
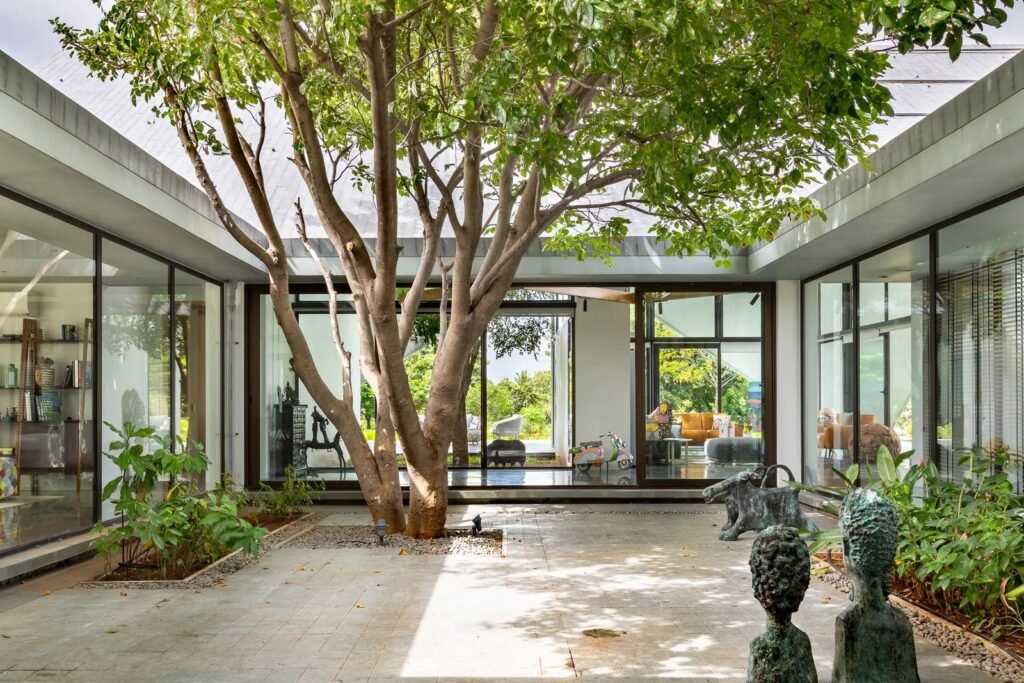
category: Architectural Design
The Courtyard House
" Hidden behind the soaring private entrance, is a modern Five bedroom and 3 living home designed for relaxed living and outdoor entertaining. The Courtyard House brings a sophisticated combination of modern living intertwined with texture, warmth, raw simplicity, and earthy luxuriance. The arrangement of the living spaces around a large, open courtyard helps bring the natural world into the heart of the domestic realm. Drawing natural light and breezes into the house, the courtyard accentuates the lofty ceilings and the endless space that is central to its design. The semi enclosed courtyard functions as an outdoor room onto which all internal areas flow; perfect for summer entertaining, or simply relaxing beneath the open sky."
-
Date
November 22, 2016
-
Skills
Architectural Design
-
Client
Suburb - The Gables, NSW

