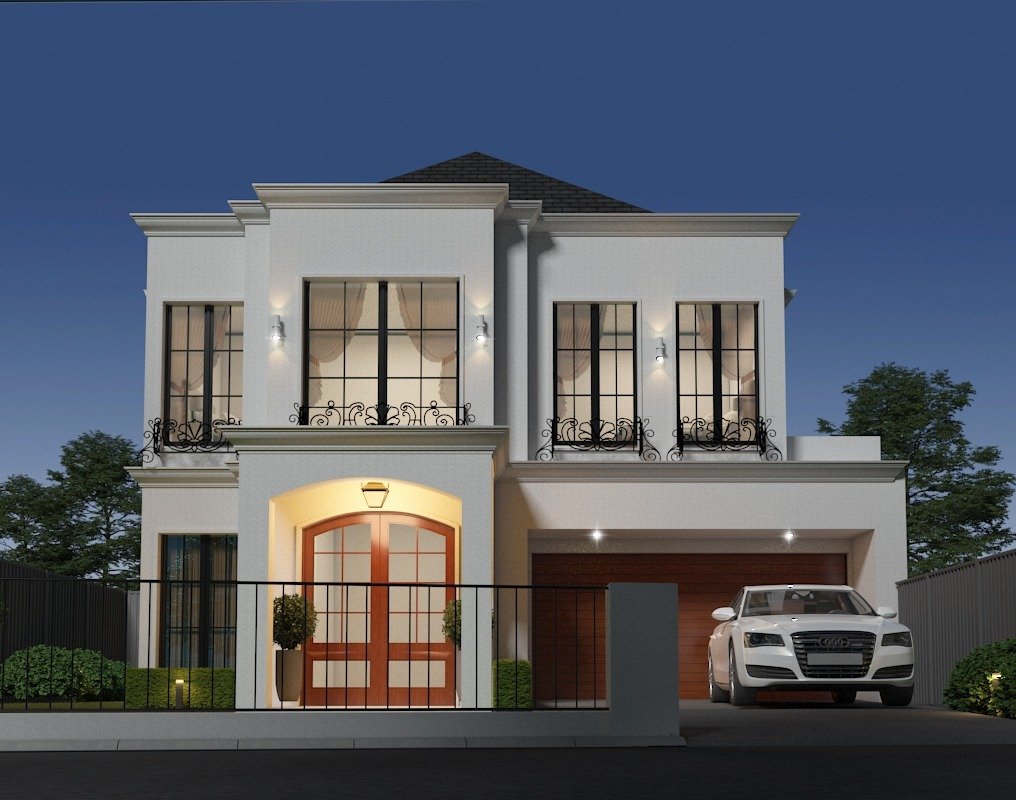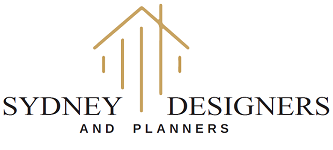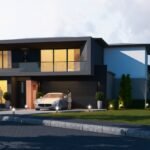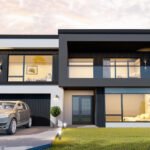
category: Architectural Design
The French House
Cobbled streets, symmetrical proportions and the sloped roofs of the countryside. That was the vision board for the French House. The house was started as a symmetrical building, and then played with a variety of different styles of windows, ornamentation and roof forms to find what worked – all the while focusing on a French architecture.
-
Date
November 22, 2016
-
Skills
Architectural Design
-
Client
Suburb - The Gables, NSW




